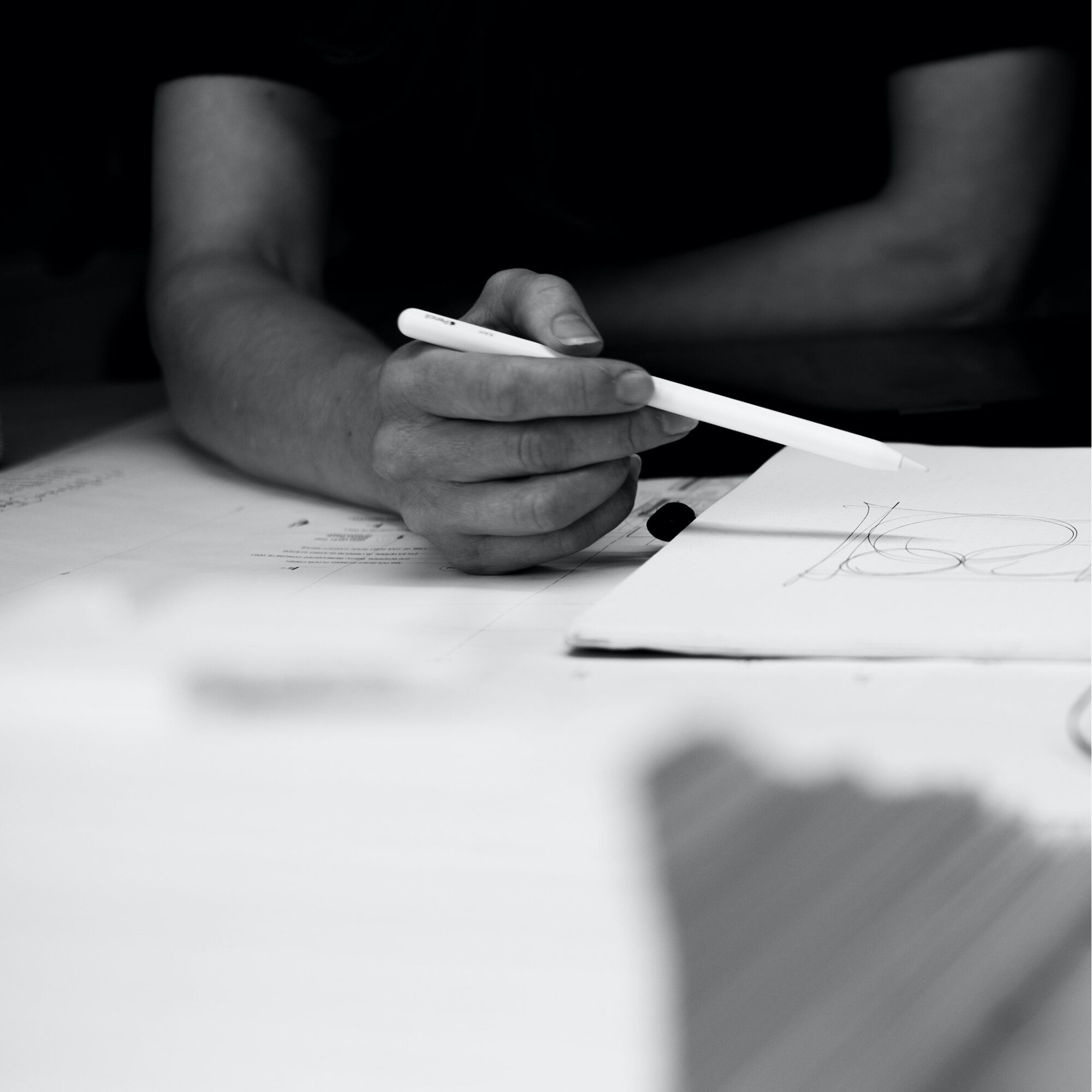Instructions For Making Dreams
Utsuroi House
A home for life, filled with natural light and purpose.
We’ve been busy in our studio, producing technical drawings and designing new work for our clients. Part of this output has seen the completion of our construction drawings, schedules and specifications for a new home in Wiltshire. A house inspired by Japanese principles of space making, referencing the split lifestyle of our clients, who live in the UK and Japan.
It’s a great feeling, pressing send on an email that delivers a construction package to our contractor or client, informing that work can now commence on site. It signals the end of one journey and the beginning of another.
Architects Drawings
It’s at this point the drawing package produced by our team lands in the maker's hands and sets out the instructions for making dreams.
The adjacent section drawing shows the CLT (cross-laminated timber) superstructure, rain screen angled roof and exposed timber battens and shingles. The drawing speaks of a highly coordinated and configured building.
Each construction element is interrogated by our team as it converses with its counterpart in a sophisticated interplay of critical relationships. While although technical in nature, these decisions culminate to offer real everyday experiences - expressed as, quality, material rigour, human joy, comfort and care.
The final elevation represents the conclusion of all these interlinked elements; structure, insulation, waterproofing, mechanical and electrical services. All acting in concert to make as Le Corbusier would say 'a machine for living in'.
The Ambition
The external facade is clad in black Shou Sugi Ban. This is a modern application of the ancient Japanese art of charring timber. This provides a beautiful and long-lasting facade with infinite depth.
Rainwater from the upper open deck is discharged through openings in the angled rain screens allowing for a natural cascade of water to the garden pools below.
Low energy systems include a fabric first strategy with lots of insulation - rainwater harvesting, air source, MVHR, and triple glazing to reduce heat loss on the North facade.
Meaning
Our work is inspired by the people that live in our buildings. We are also endlessly inspired by the great architects, philosophers, naturalists, scientists, writers and poets that have come before us. We are conscious that we build on the shoulders of giants.
The result we strive for is a balance between a pragmatic and poetic architecture - one that celebrates our metaphysical and ontological position; that is - 'to build emotion' for our clients.
—



